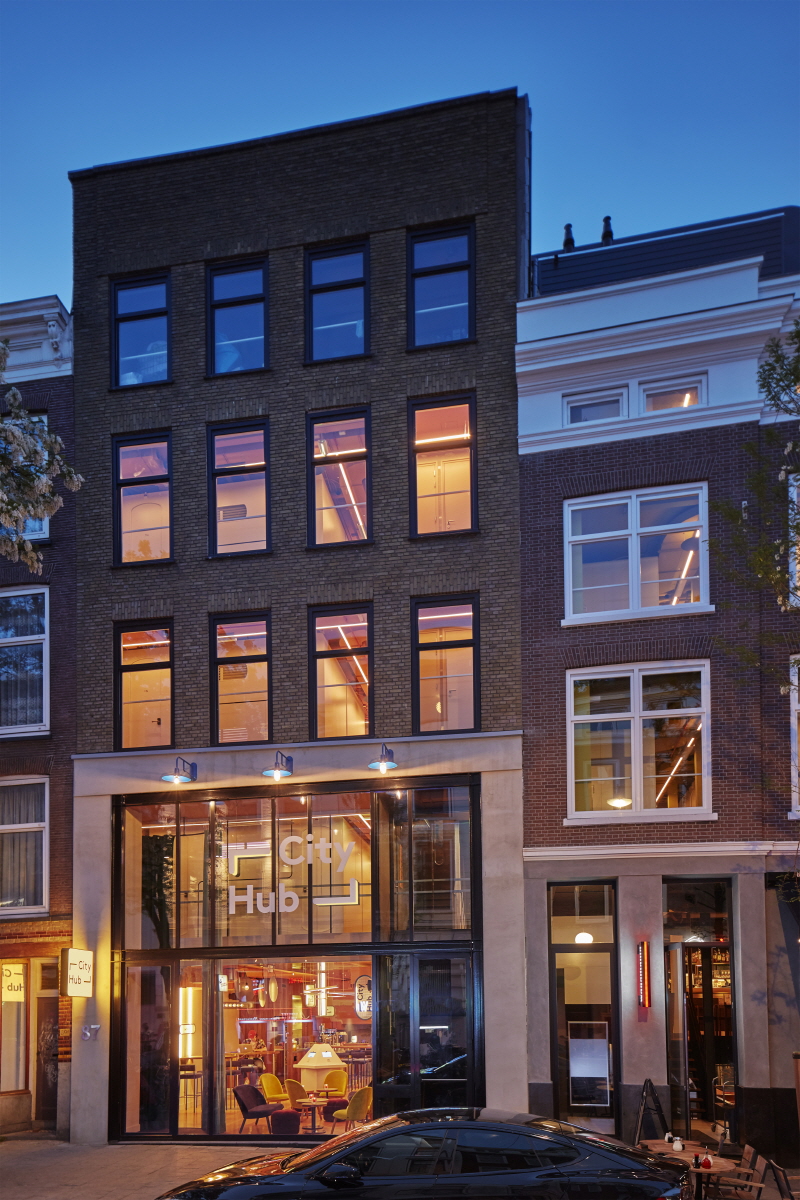
네덜란드 로테르담의 활기찬 기운을 느낄 수 있는 곳이자 가장 잘 알려진 거리 Witte de Withstraat. 이곳에 위치한 CityHub는 세 개의 건물을 개조해 만든 미래형 호텔이다. 24시간 디지털 자동화로 편리함을 강조한 CityHub는 흔히 캡슐형 호텔이라 불리는 객실 타입을 보유하고 있으며, 카페와 샤워실 등 다양한 편의 시설을 갖추고 있다. 인접한 세 개 건물의 개성을 유지해 유니크함이 살아있는 CityHub는 오래된 벽과 마감재의 흔적을 보존하고 거기에 새로운 컬러 팔레트를 더해 다채로움을 더했다. 층마다 포인트 컬러를 매치했는데, 한낮에 햇빛이 건물을 통과 하는 것을 고려해 밝게 빛나는 색상 팔레트를 만들 수 있는 가벼운 색조들을 많이 사용했다.
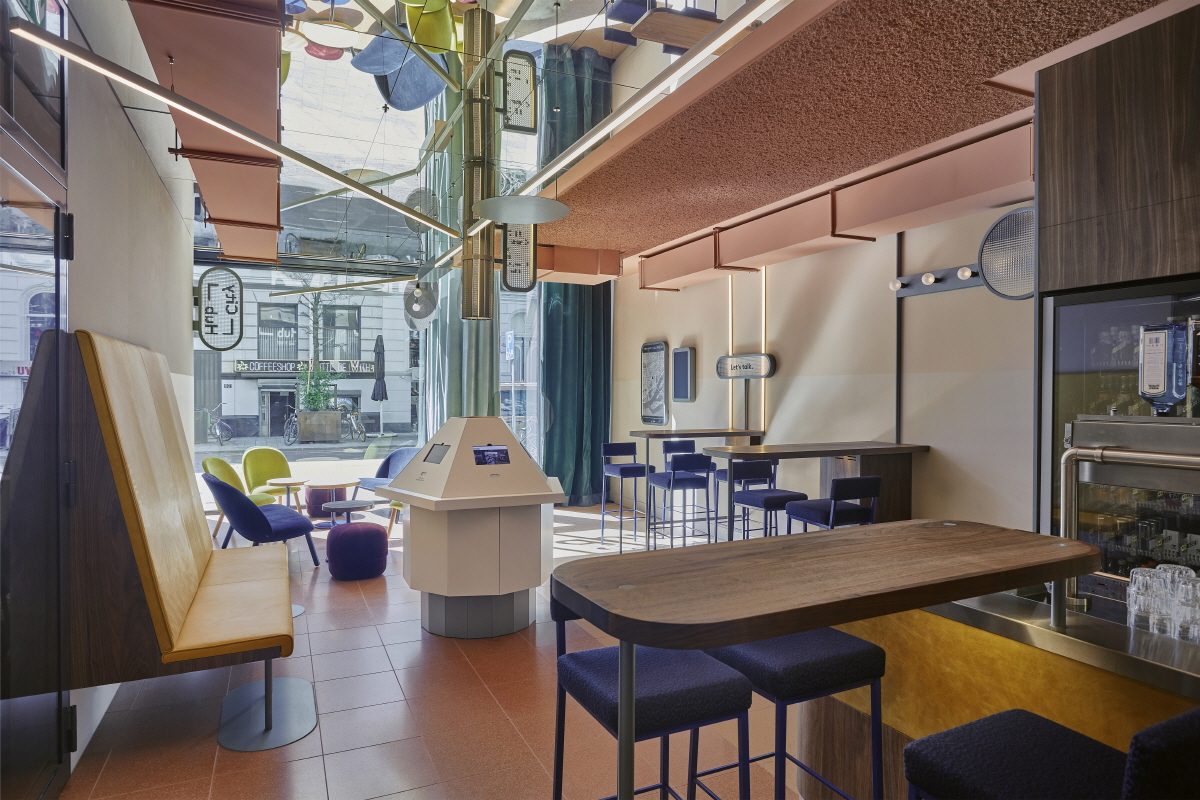
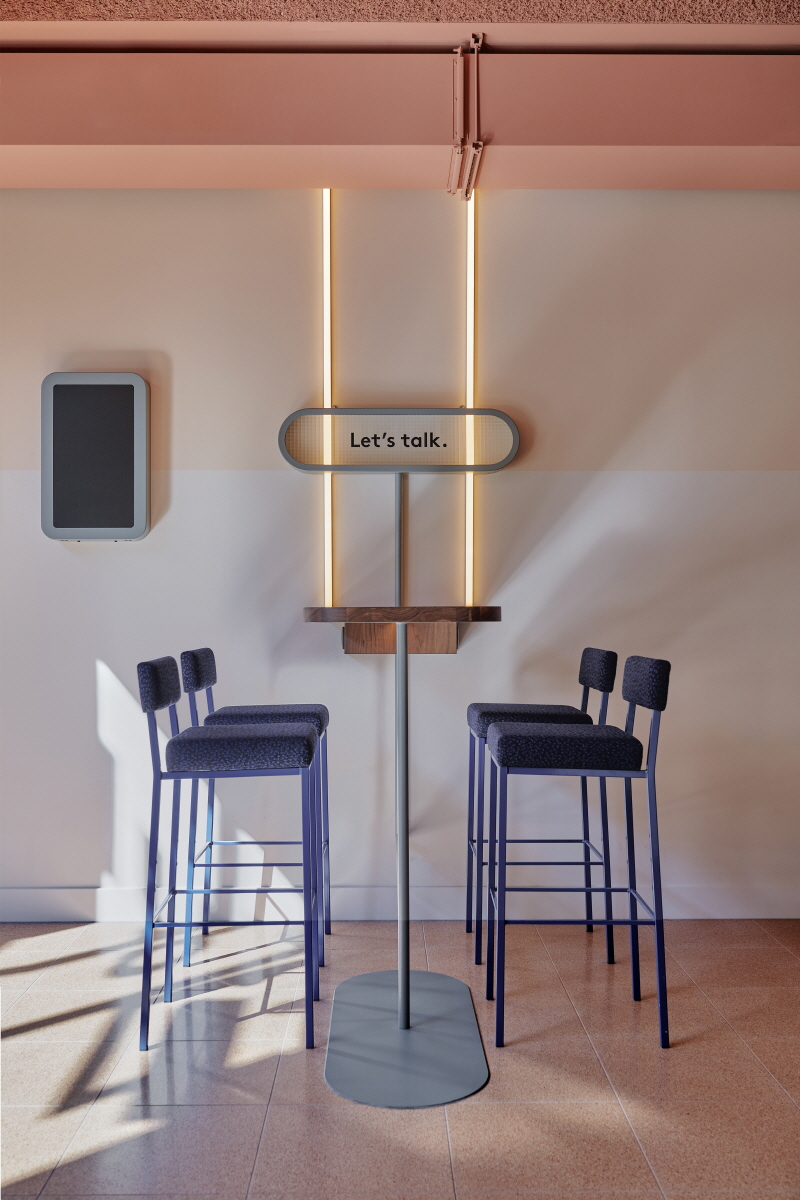
감각적인 인테리어와 고급스러운 가구, 젊고 밝은 분위기를 지향한 1층 카페는 호텔이 추구하는 트렌디함과 세련미를 그대로 보여준다. 활기찬 거리의 기운을 그대로 실내에 옮겨놓은 듯한 1층은 독특한 라인형 간접 조명과 부드러운 가구의 질감을 특징으로 하며, 공간을 그대로 비추는 거울 천장으로 신비로운 느낌을 자아낸다. 공간은 전체적으로 밝은 색조를 사용했으며, 천장과 바닥의 컬러를 통일함으로써 안정감 있고 머무르기 편안한 공간으로 완성했다.
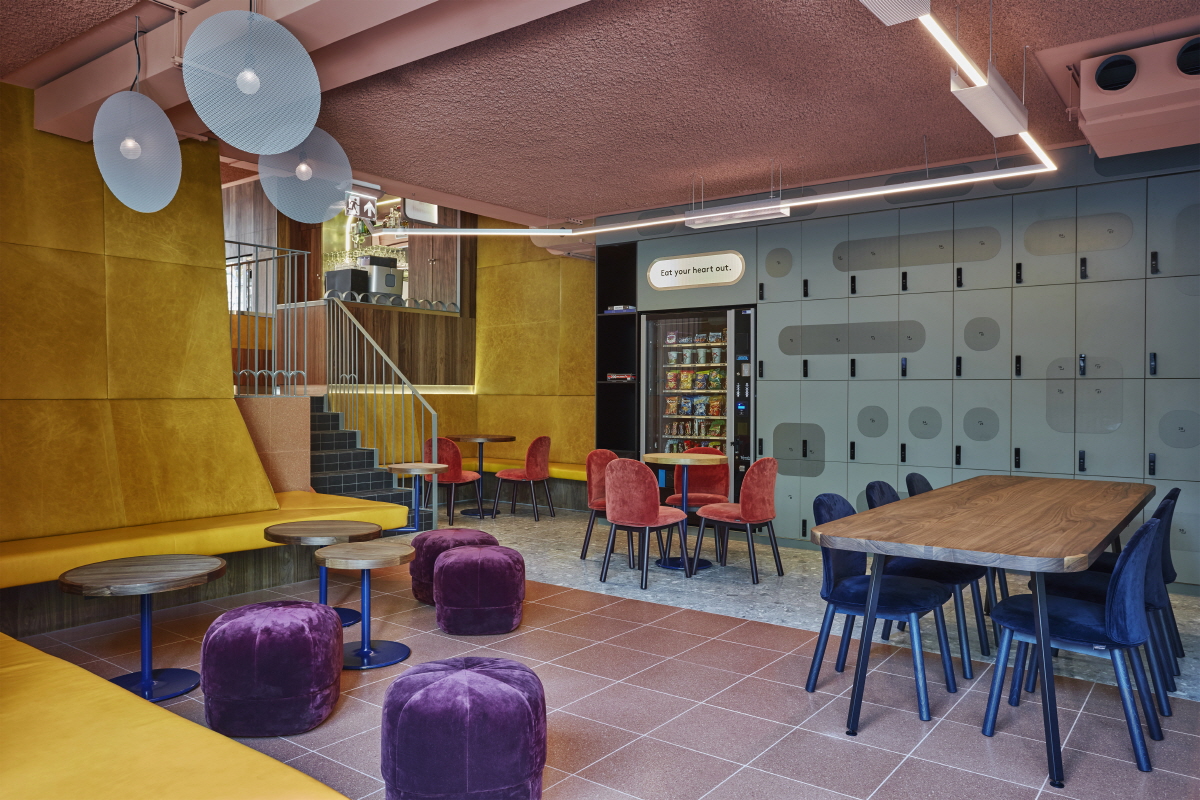
카페에서 지하로 반층 내려가면 더욱 컬러풀한 휴식 공간이 마련되어 있다. 투숙객을 위한 캐비닛 자체도 톤 다운된 감각적인 컬러를 부여했다. 거리 뷰를 최대한 차단하지 않으면서, 건물 기존 구조 위에 새로운 층과 인테리어 요소만을 더해 완성한 CityHub의 위층으로는 투숙객의 편안한 하루를 책임질 다양한 공간이 준비되어 있다.
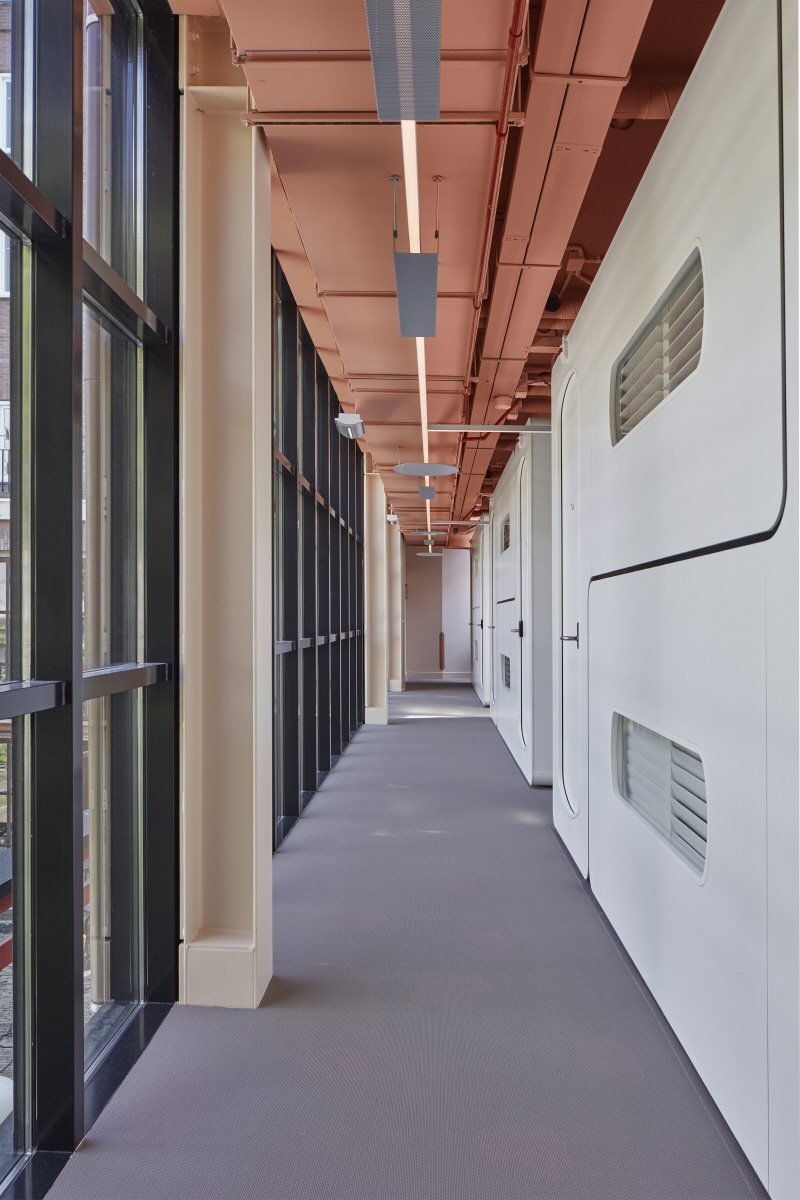
숙면과 휴식에 필요한 최소한의 공간을 활용한 캡슐형 객실은 군더더기 없이 깔끔한 화이트로 꾸며졌다. 컬러풀하고 장난기 넘치는 다른 공간들과 달리 객실은 오로지 편안한 휴식만을 생각했다. 공공 욕실은 파란색부터 분홍색까지 여러 가지 컬러를 활용했으며, 다양한 크기의 컬러 타일을 사용하는 등 많은 재미요소를 더했다. 로테르담의 거리를 고스란히 담은 CityHub는 편리한 자동화 시스템과 세련된 인테리어를 기반으로 도시의 랜드마크로 자리 잡았다.
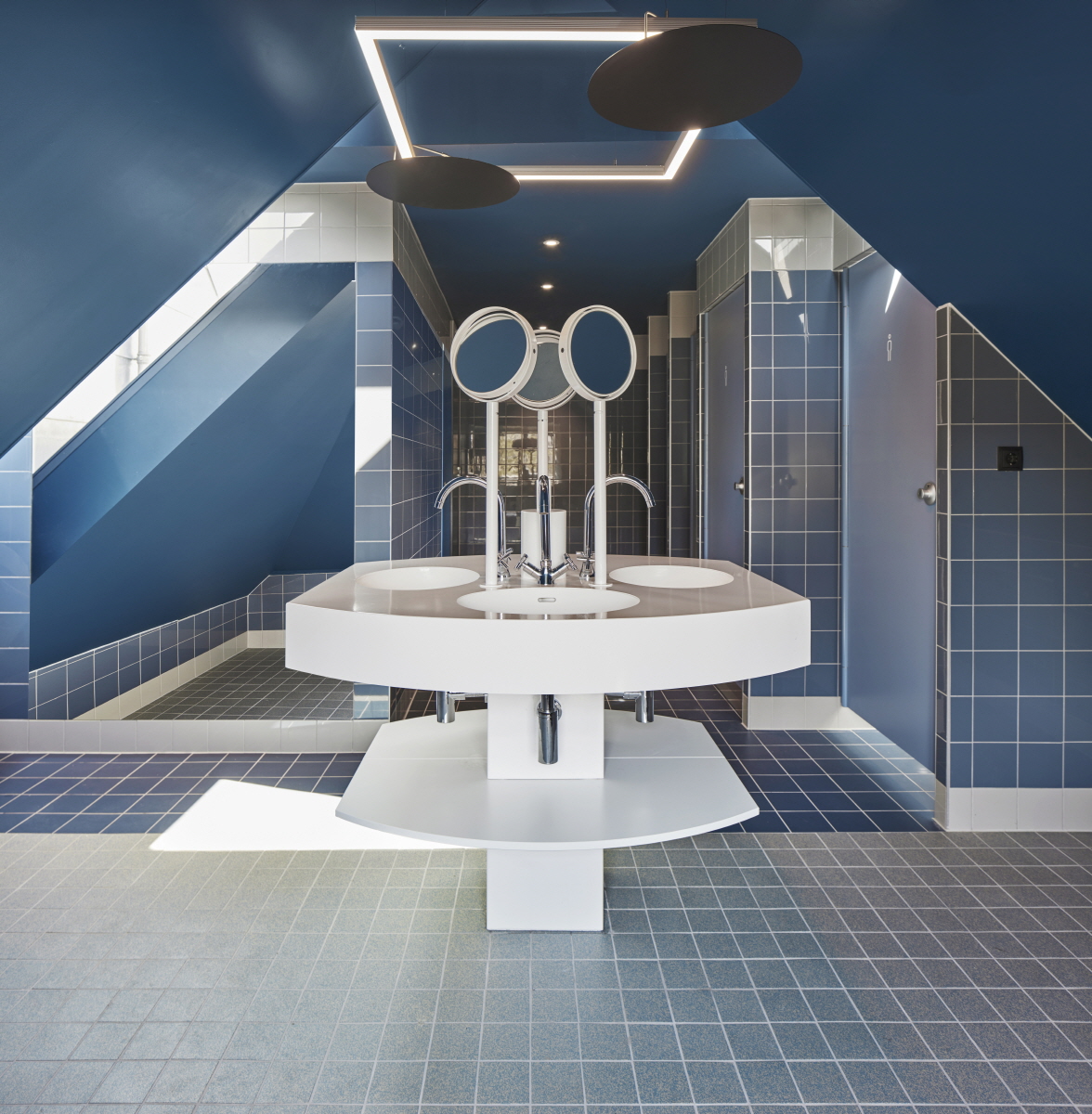
It is the Hubs location and concept that has provided the inspiration for the building’s new interior design. Through preserving traces of the old walls and finishes and combining them with a new material palette, the three adjacent buildings have been cleverly merged to allow each to retain their individuality. The use of the CityHub colour scheme creates a unique ambiance in each building which makes the visitor aware of entering a new part while moving through the interior. The intensity of the colour changes on each floor, using daylight as a guide to ensure contrast. As sunlight moves through the building, the interior colours on each floor take a lighter hue to create a distinctive, lightening colour palette as you descend floor by floor. To achieve this effect a base colour has been chosen for the ceiling and is mixed with tones of grey to create the gradient for wall finishes. The floor carpet is a mix of coloured thread with varying grey tones. The coloured themed spaces in each building and on each level, emphasize the white hubs and highlight them in their surroundings. The interior of the building is heavily layered, using not only various layers of materials, but also custom-made elements. The best example of this approach can be found in bathrooms, where bespoke sinks and wall cabinets partly cover the existing windows. Without blocking the view, a new layer is created over the old structure of the building. Bathroom finishes colours vary from blue to pink and go against gender stereotypes. With various tile types and finishes, the colour schemes represent each of three buildings they are in and give spaces a fresh and playful identity. Completed with custom sink elements and mirror details, these common spaces are filled with sophisticated personal touches.











0개의 댓글
댓글 정렬